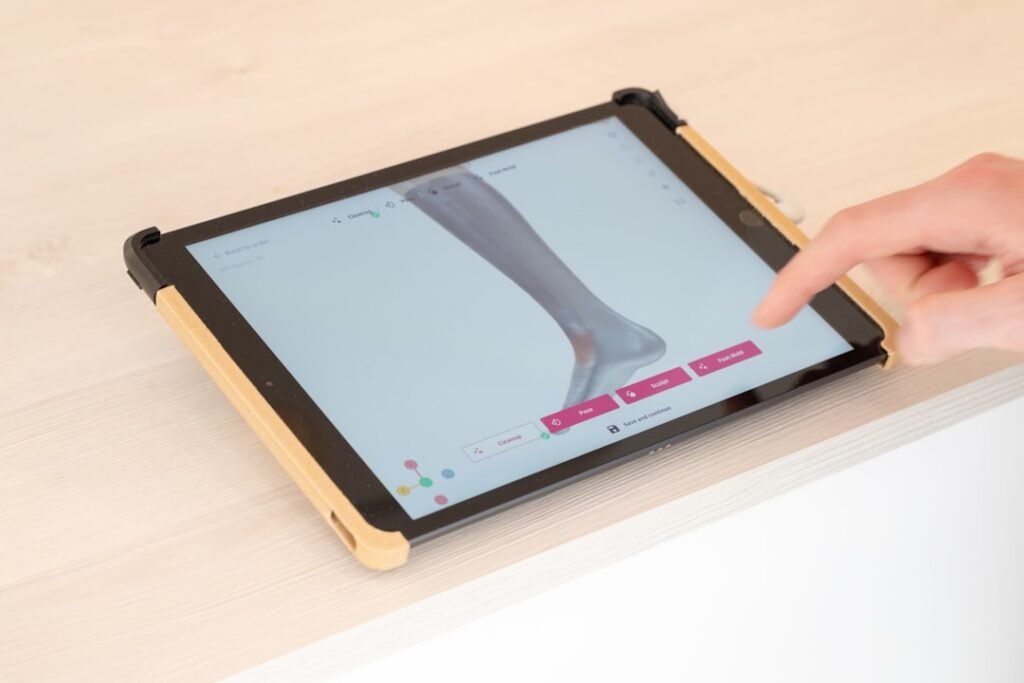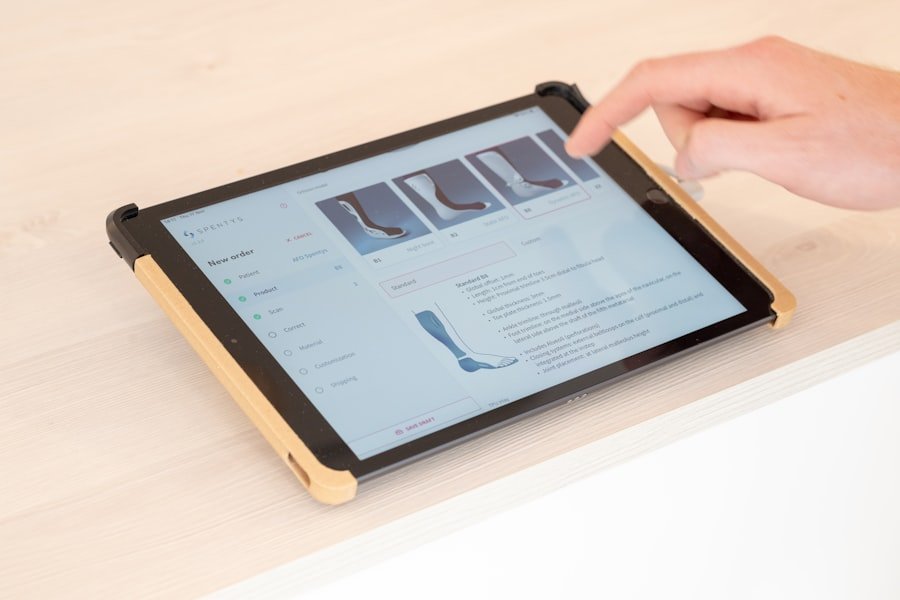
How CAD Software Revolutionized Blueprint Printing
Blueprint printing has undergone a remarkable transformation since its inception in the 19th century. Initially, the process was labor-intensive and required meticulous hand-drawing techniques. Architects and engineers relied on blueprints created using a cyanotype process, which involved exposing light-sensitive paper to sunlight through a transparent drawing.
This method produced blue images on a white background, hence the term “blueprint.” The laborious nature of this process limited the accessibility and speed of producing architectural plans, making it a time-consuming endeavor. As technology advanced, so did the methods of blueprint printing. The introduction of offset printing in the early 20th century allowed for faster reproduction of architectural drawings.
This innovation significantly reduced the time and cost associated with producing multiple copies of blueprints. However, it wasn’t until the advent of computer-aided design (CAD) software in the late 20th century that blueprint printing truly began to evolve. CAD software revolutionized the way architects and engineers created and shared their designs, paving the way for more efficient and precise blueprint production. Check out our high-quality blueprint printing services at blueprinting.ca.
Key Takeaways
- Blueprint printing has evolved from manual drafting to computer-aided design (CAD) software, revolutionizing the way blueprints are created and printed.
- CAD software allows for more precise and efficient blueprint creation, with the ability to make quick revisions and updates.
- The advantages of CAD software blueprints include improved accuracy, faster production, and easier collaboration among architects, engineers, and construction professionals.
- The impact of CAD software on architecture and engineering has led to more innovative and complex designs, as well as streamlined project management processes.
- In the construction industry, CAD software has transformed the way blueprints are used, allowing for better communication and coordination among project stakeholders.
Introduction to CAD Software
Computer-Aided Design (CAD) software has become an indispensable tool in the architecture, engineering, and construction industries. It allows professionals to create detailed 2D and 3D models of their designs, facilitating a more accurate representation of their ideas. CAD software encompasses a wide range of applications, from simple drafting tools to complex modeling programs that simulate real-world conditions.
This versatility makes it suitable for various disciplines, including architecture, civil engineering, mechanical engineering, and even interior design. The rise of CAD software has not only streamlined the design process but has also enhanced collaboration among project stakeholders. With cloud-based solutions and collaborative features, teams can work together in real-time, regardless of their physical location.
This shift towards digital design has transformed traditional workflows, enabling faster iterations and more innovative solutions. As we delve deeper into the advantages and impact of CAD software on blueprint printing, it becomes clear that this technology is reshaping the landscape of design and construction.
Advantages of CAD Software Blueprints

One of the most significant advantages of CAD software blueprints is the precision they offer. Unlike hand-drawn blueprints, which can be prone to human error, CAD-generated designs are highly accurate and can be easily modified. This precision is crucial in fields like architecture and engineering, where even minor discrepancies can lead to costly mistakes during construction.
CAD software allows for precise measurements, ensuring that every element of a design is accurately represented. Additionally, CAD software enhances visualization capabilities. Professionals can create 3D models that provide a realistic view of the final product, allowing clients and stakeholders to better understand the design intent.
This visual clarity can facilitate more informed decision-making and reduce misunderstandings during the project lifecycle. Furthermore, CAD software often includes rendering tools that enable users to produce high-quality images and animations, making it easier to present ideas to clients or investors. Another advantage is the efficiency gained through automation.
CAD software can automate repetitive tasks such as dimensioning, layering, and even generating schedules for materials. This automation not only saves time but also allows designers to focus on more creative aspects of their work. The ability to quickly generate multiple design iterations fosters innovation and encourages experimentation, ultimately leading to better outcomes.
Impact of CAD Software on Architecture and Engineering
The impact of CAD software on architecture and engineering cannot be overstated. It has fundamentally changed how professionals approach design challenges and collaborate on projects. One notable effect is the shift towards integrated design processes.
With CAD software, architects and engineers can work together more seamlessly, sharing models and data in real-time. This integration fosters a collaborative environment where interdisciplinary teams can address complex problems more effectively. Moreover, CAD software has facilitated the adoption of Building Information Modeling (BIM), a process that allows for the creation of intelligent 3D models that contain detailed information about a building’s components.
BIM enhances communication among project stakeholders by providing a shared platform for data exchange. This holistic approach not only improves project coordination but also helps identify potential issues early in the design phase, reducing costly changes during construction. The ability to simulate real-world conditions is another significant advancement brought about by CAD software.
Engineers can analyze structural integrity, energy efficiency, and environmental impact through simulations before construction begins. This predictive capability enables professionals to make informed decisions that enhance sustainability and reduce waste. As a result, projects are not only completed more efficiently but also with a greater focus on environmental responsibility.
CAD Software in the Construction Industry
In the construction industry, CAD software plays a pivotal role in bridging the gap between design and execution. Contractors rely on accurate blueprints generated from CAD models to guide their work on-site. The detailed specifications provided by CAD software ensure that construction teams have a clear understanding of the project requirements, minimizing errors and rework.
Additionally, CAD software enhances project management by allowing for better scheduling and resource allocation. Construction managers can use CAD-generated data to create timelines that account for material delivery, labor availability, and other critical factors. This level of planning helps ensure that projects stay on track and within budget.
Furthermore, as construction technology continues to evolve, the integration of CAD software with other tools such as drones and augmented reality (AR) is becoming increasingly common. Drones can capture real-time site data that can be fed back into CAD models for analysis, while AR can overlay digital designs onto physical spaces for on-site verification. These innovations are transforming how construction professionals approach their work, leading to improved accuracy and efficiency.
The Future of Blueprint Printing with CAD Software

Looking ahead, the future of blueprint printing with CAD software appears promising as technology continues to advance at an unprecedented pace. One trend gaining traction is the increasing use of artificial intelligence (AI) in design processes. AI algorithms can analyze vast amounts of data to generate optimized designs based on specific criteria such as cost, sustainability, or structural integrity.
This capability could revolutionize how architects and engineers approach their projects by providing data-driven insights that enhance decision-making. Moreover, as virtual reality (VR) technology becomes more accessible, its integration with CAD software is likely to reshape how professionals visualize their designs. VR allows users to immerse themselves in a virtual environment where they can explore 3D models interactively.
This immersive experience can lead to better client engagement and more effective design reviews, ultimately resulting in higher satisfaction rates. Another exciting development is the potential for 3D printing in construction. As CAD software continues to evolve alongside additive manufacturing technologies, we may see a future where entire structures are printed on-site using advanced materials.
This approach could drastically reduce construction time and waste while allowing for greater design flexibility.
Challenges and Limitations of CAD Software Blueprint Printing
Despite its many advantages, CAD software is not without its challenges and limitations. One significant concern is the steep learning curve associated with mastering complex CAD programs. While many professionals recognize the benefits of using CAD software, not everyone possesses the technical skills required to operate these tools effectively.
This gap in expertise can lead to inconsistencies in design quality or hinder collaboration among team members. Additionally, reliance on technology can pose risks if systems fail or data is lost due to technical issues or cyberattacks. Ensuring data security and implementing robust backup systems are essential for mitigating these risks.
Furthermore, while CAD software enhances precision in design, it may inadvertently lead some professionals to overlook fundamental design principles or rely too heavily on automated features without fully understanding their implications. Lastly, while CAD software has made significant strides in improving collaboration among project stakeholders, challenges still exist when it comes to integrating different software platforms used by various teams. Interoperability issues can arise when sharing files between different CAD programs or when collaborating with external partners who use different tools.
Addressing these challenges requires ongoing efforts toward standardization and improved communication within the industry.
The Role of CAD Software in Revolutionizing Blueprint Printing
In conclusion, CAD software has undeniably revolutionized blueprint printing within the architecture, engineering, and construction industries. From its origins in hand-drawn blueprints to today’s sophisticated digital models, CAD technology has transformed how professionals create, share, and execute designs. The advantages of precision, visualization capabilities, automation, and enhanced collaboration have made CAD an essential tool for modern practitioners.
As we look toward the future, emerging technologies such as AI, VR, and 3D printing promise to further enhance the capabilities of CAD software in blueprint printing. However, it is crucial for professionals to remain aware of the challenges associated with these tools and continue investing in training and development to maximize their potential. For architects, engineers, contractors, and other professionals seeking to stay ahead in this rapidly evolving landscape, exploring services like those offered by Blueprinting.ca can provide valuable support in navigating these changes effectively.
By embracing innovative solutions and leveraging cutting-edge technology, you can ensure your projects are not only successful but also at the forefront of industry advancements.
The advent of CAD software has significantly transformed the blueprint printing industry, streamlining the design process and enhancing precision. This technological advancement has not only improved the efficiency of creating blueprints but also allowed for more complex and detailed designs to be easily produced. For those interested in delving deeper into the intricacies of blueprint printing, The Ultimate Guide to Blueprint Printing: Everything You Need to Know offers a comprehensive overview. This article provides valuable insights into the evolution of blueprint printing, the role of modern technology, and practical tips for achieving the best results in your projects.
FAQs
What is CAD software?
CAD (Computer-Aided Design) software is a type of computer program used by architects, engineers, and designers to create 2D and 3D models of physical objects and structures.
How has CAD software revolutionized blueprint printing?
CAD software has revolutionized blueprint printing by allowing for the creation of precise and detailed digital blueprints, which can be easily edited, shared, and printed. This has significantly reduced the time and cost associated with traditional blueprint printing methods.
What are the benefits of using CAD software for blueprint printing?
Some benefits of using CAD software for blueprint printing include increased accuracy, faster design iterations, easier collaboration, and the ability to store and access blueprints digitally.
What industries use CAD software for blueprint printing?
CAD software is used for blueprint printing in a wide range of industries, including architecture, engineering, construction, manufacturing, and product design.
How has CAD software impacted the traditional blueprint printing process?
CAD software has streamlined the traditional blueprint printing process by eliminating the need for manual drafting, reducing errors, and allowing for easier sharing and collaboration among project stakeholders.